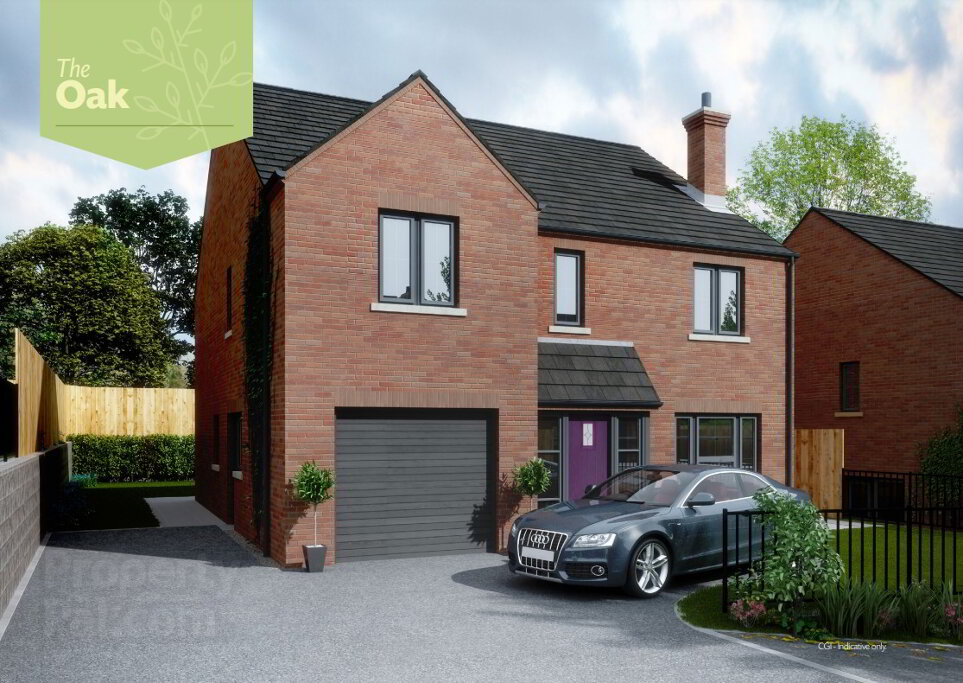
| Address | 3 Drumgarrow Avenue Enniskillen, BT74 4GZ |
|---|---|
| Price | Offers over £290,000 |
| Style | Detached House |
| Bedrooms | 4 |
| Receptions | 2 |
| Bathrooms | 3 |
| Heating | Gas |
| EPC Rating | B83/B83 |
| Status | For sale |
* This information does not contain all of the details you need to choose a mortgage. Make sure you read the key facts illustration provided with your mortgage offer before you make a decision.
CONTEMPORARY 4 BEDROOM DETACHED HOME WITH INTEGRATED GARAGE
This detached residence recently constructed in 2021 offers a generous range of accommodation ideal for the modern family with its open plan kitchen/dining and lounge. A utility room, integrated garage and wc complete the ground floor.
On the first floor are 4 double bedrooms, 2 of which are ensuite together with a family bathroom.
Rarely does an opportunity arise to purchase one of these modern and energy efficient family homes so immediate viewing is simply a must.
Accommodation Details:
UPVC door with glazed side panels leading to:
Entrance hall with wood laminate flooring, built in cloaks cupboard, recessed light.
WC comprising wc, whb with tiled splashback, sensor light, tiled floor, extractor fan.
Lounge: 14'2" x 11'10" with 'Henley' wood burning stove, tiled hearth, tiled floor, tv & tele points.
Open Archway:
Kitchen/Dining/Living: 30'6" x 17'1" (L shaped)
Fully fitted with an extensive range of eye and low level deluxe shaker style units, concealed underlighting, marble effect worktops, tiled around worktops, built in 4 burner gas hob, electric oven, stainless steel and glass cooker hood, 1 1/.2 bowl stainless steel sink unit, integrated fridge freezer and dishwasher, tiled floor, French doors leading to rear, recessed lighting.
Utility Room: 10'8" x 5'9" Low level units, stainless steel sink unit, tiled around worktops, plumbed for washing machine, space for tumble dryer, tiled floor.
Access to:
Integrated Garage: 17'10" x 10 with roller door, power, light and pedestrian access.
First Floor: Spacious landing with walk in airing cupboard- 5'4" x 6'6".
Built in storage, access to roofspace, recessed lighting.
Bedroom 1: 14'3" x 12 Fitted with floor to ceiling part mirrored fitted sliding robes and furniture, wood laminate flooring. Ensuite comprising fully tiled walk in mains shower cubicle with drencher head and hand held attachment wc, whb with tiled splashback, tiled floor, extractor fan.
Bedroom 2: 20'7" x 10'9" (less 6'11" x 8'8") fitted with floor to ceiling part mirrored fitted sliding robes with corner shelving, wood laminate flooring. Ensuite comprising fully tiled walk in electric shower cubicle, wc, whb with tiled splashback, chrome heated towel rail, tiled floor, extractor fan.
Bedroom 3: 14'3" x 12'4" wood laminate floor, reccessed lighting.
Bedroom 4: 10'4" x 11'3" wood laminate floor, recessed lighting.
Bathroom: Bath with tiled splashback, mains shower cubicle with drencher head and hand held attachment, wc, whb with tiled splashback, tiled floor, chrome heated towel rail, extractor fan, recessed lighting.
Exterior: The property is approached via a tarmac driveway with metal railings to front bordered by planted beds.
To the rear of the property is a garden laid in lawn bordered by a wall and and closeboard fencing. A large, upgraded paviour brick patio area creates a beautiful outside entertaining area.
Fill in your details below and a member of our team will get back to you.
 4
3
1
Price
£314,950
Type E- The Oak-
Drumgarrow Ridge
Enniskillen
4 Bed Detached House
2 Units
( 2 Available )
For sale
Add to Shortlist
Remove
Shortlisted
4
3
1
Price
£314,950
Type E- The Oak-
Drumgarrow Ridge
Enniskillen
4 Bed Detached House
2 Units
( 2 Available )
For sale
Add to Shortlist
Remove
Shortlisted